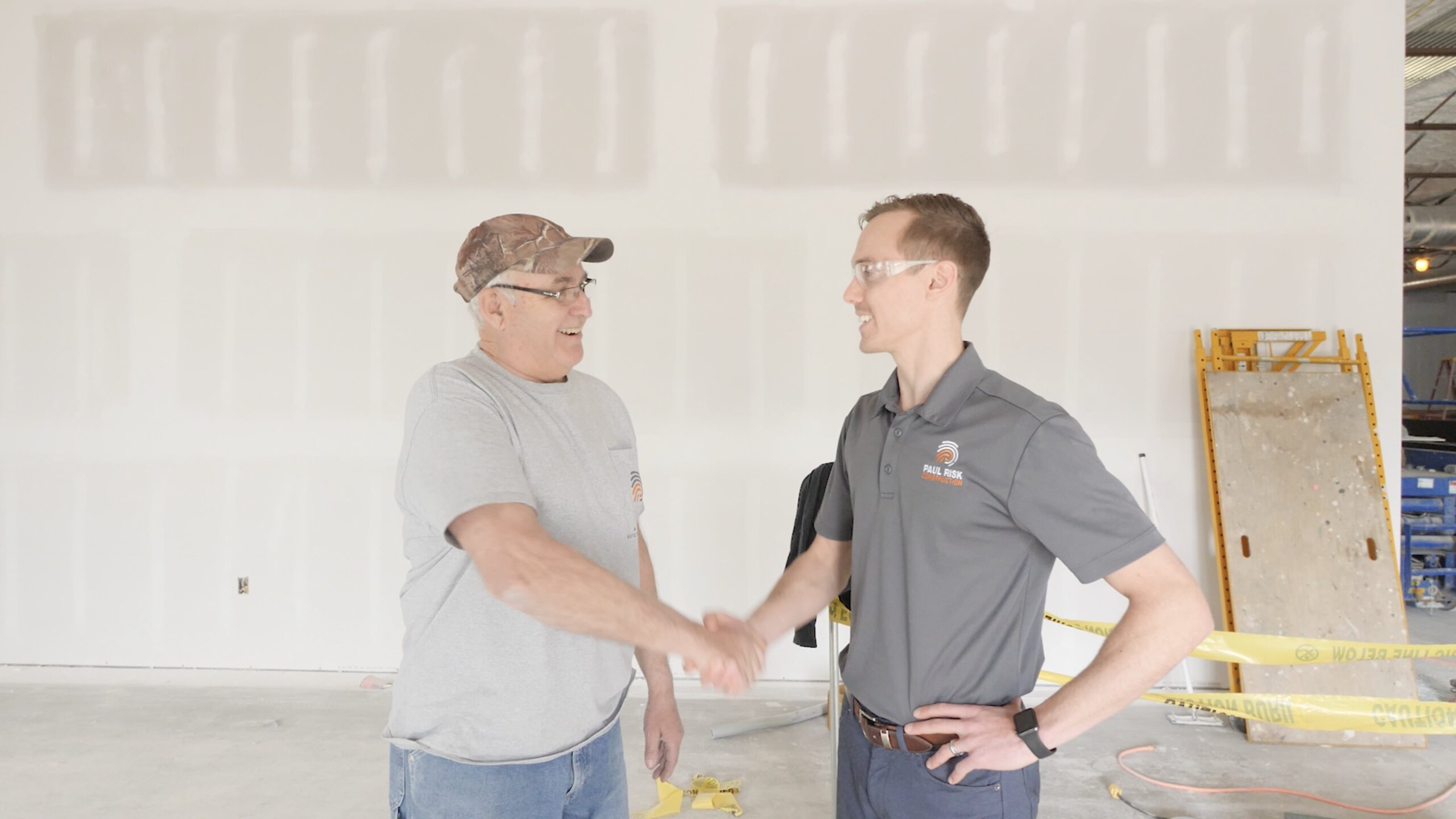

Education
- Conestoga High School
- Delaware County Community College
Experience
- Nearly 50 years of industry experience
- Team PRC Since 1985
Personal
Volunteers with The Cocker Spaniel Adoption Center. Spends free time either at his cabin in Adams. County or dual sport motorcycle riding.

Our focus for this project was to turn a bare warehouse into an innovative office area, all in under four months. Our work included demolition to existing concrete block walls as well as removal of hollow metal doors and overhead doors. We added a new roof, snow rail, gutters and downspouts as well as masonry lintels and aluminum windows and doors. Finishes included glass partitions, ceramic tile, acoustic tile, casework and tops and interior signage. The new office area now includes five new private offices, open office space, restrooms, a lunch room, a presentation room and six new conference rooms.


