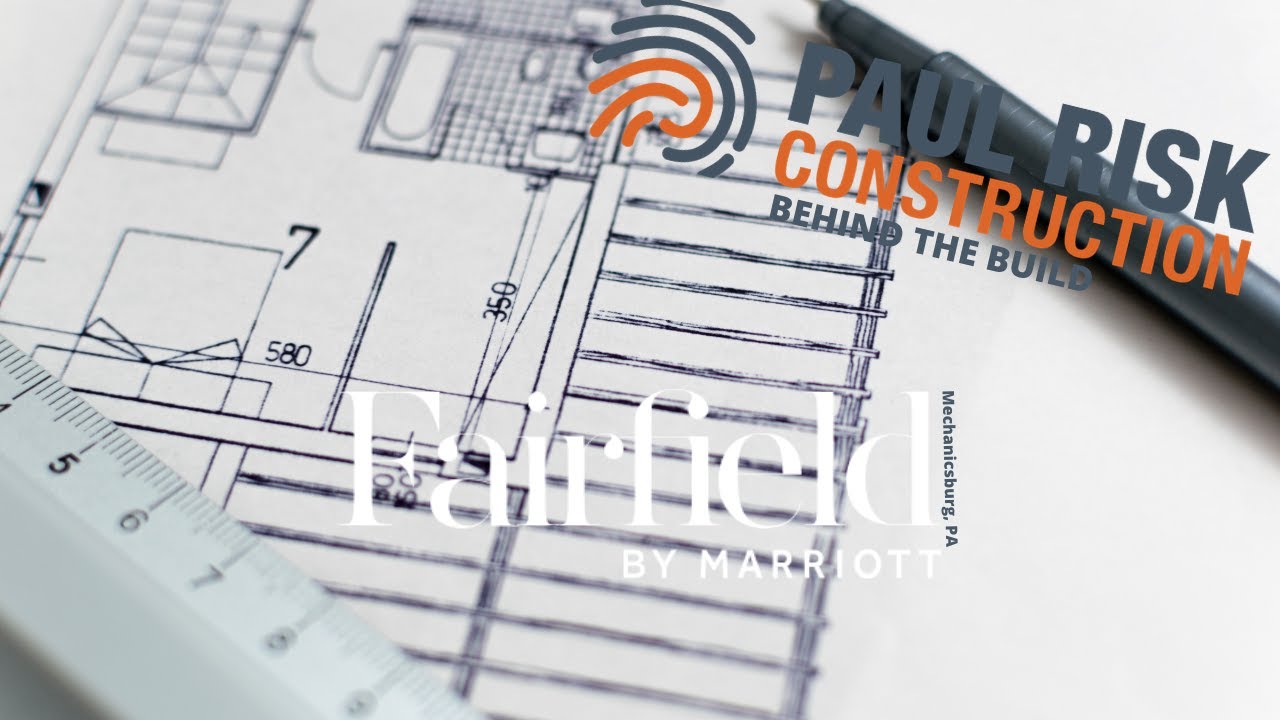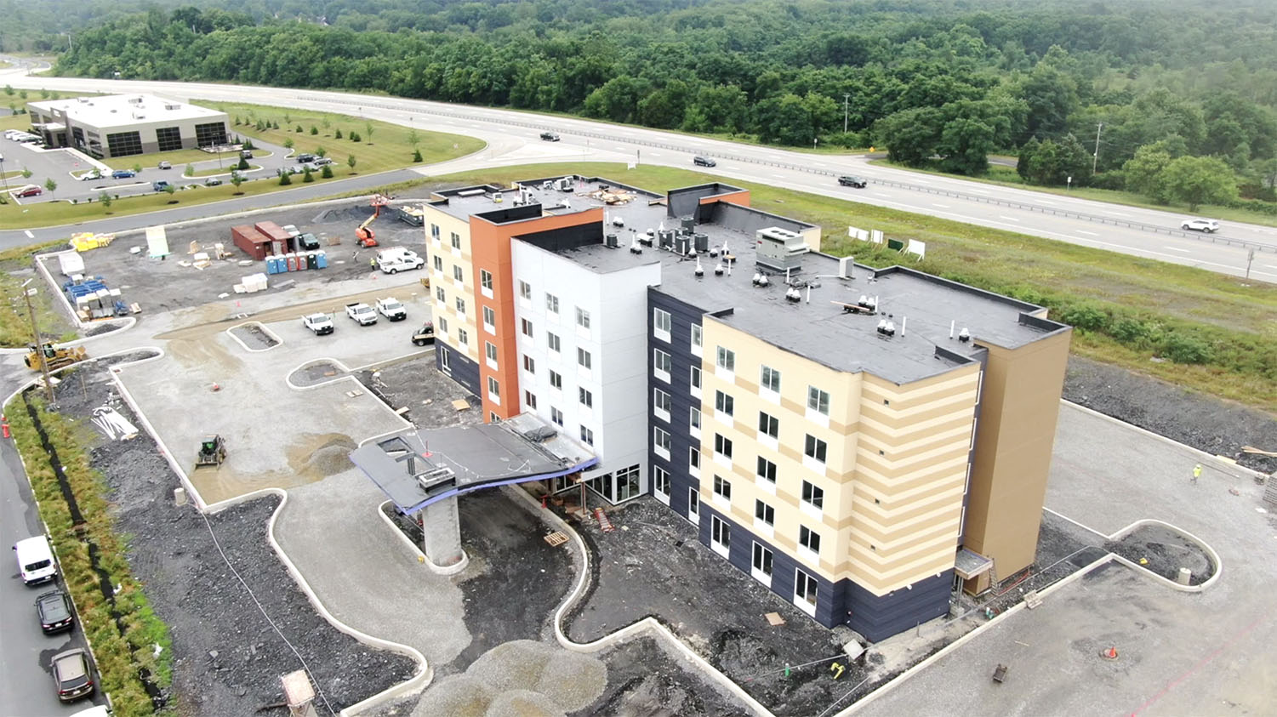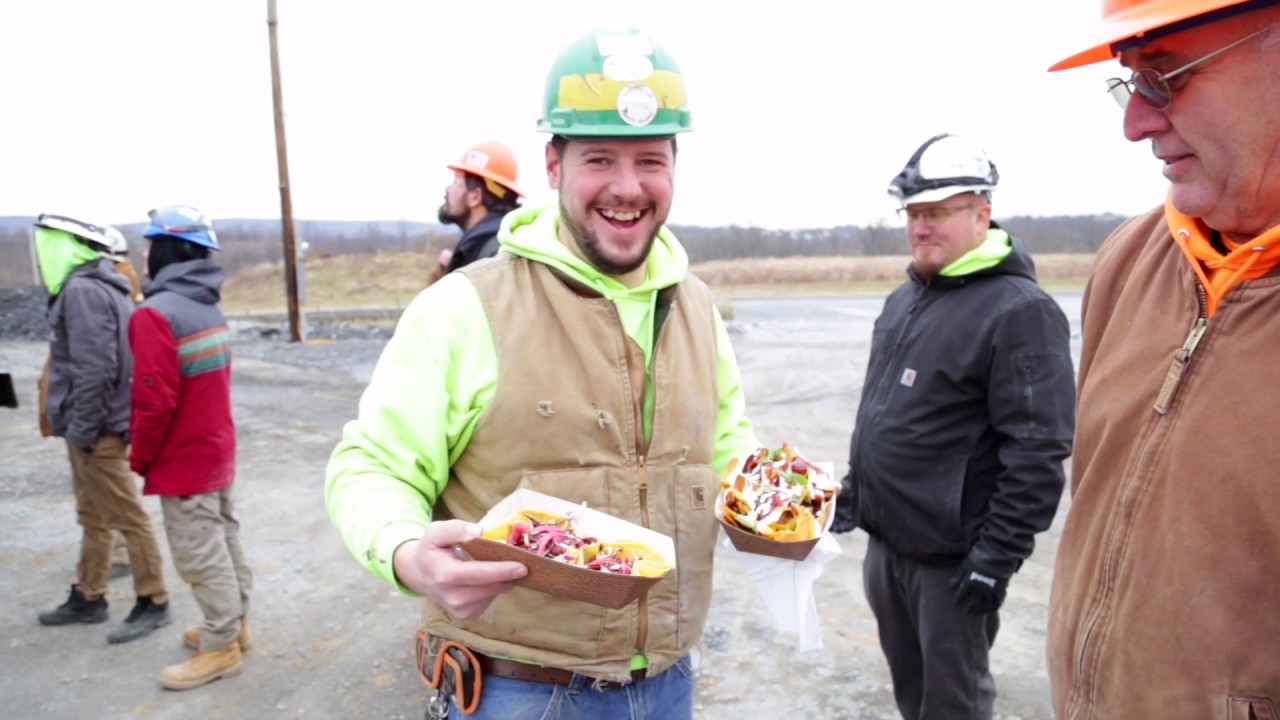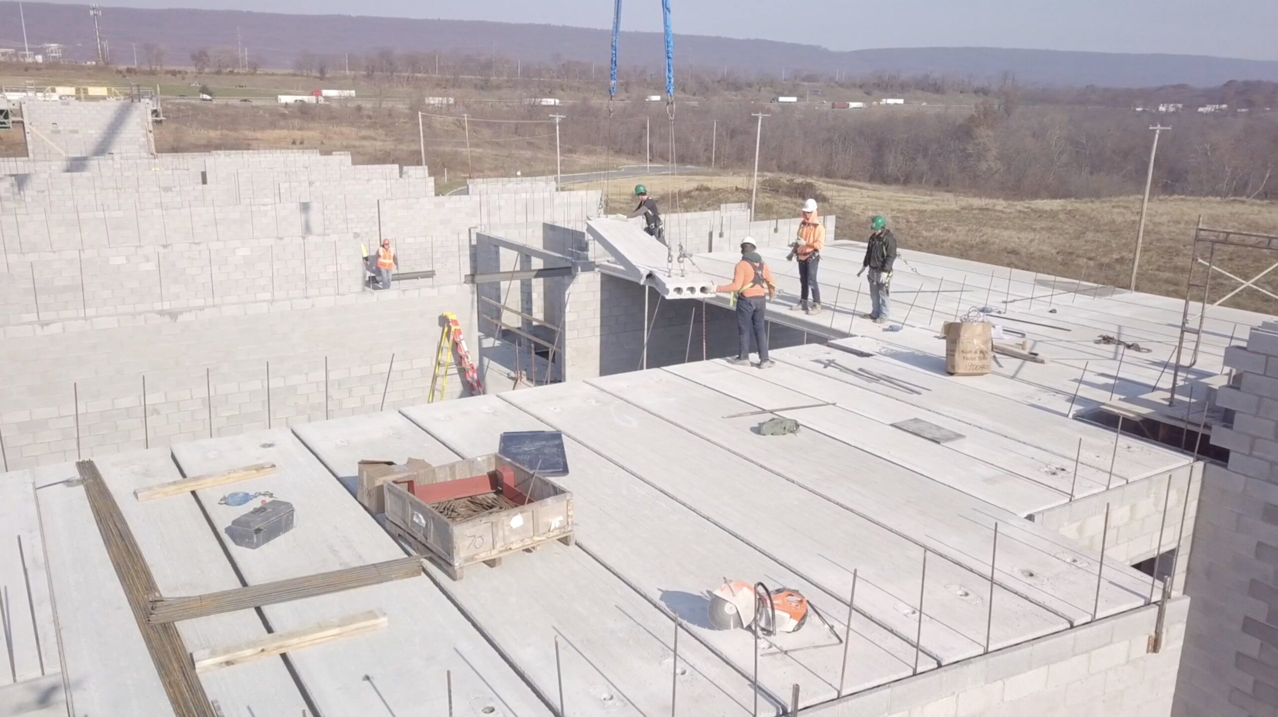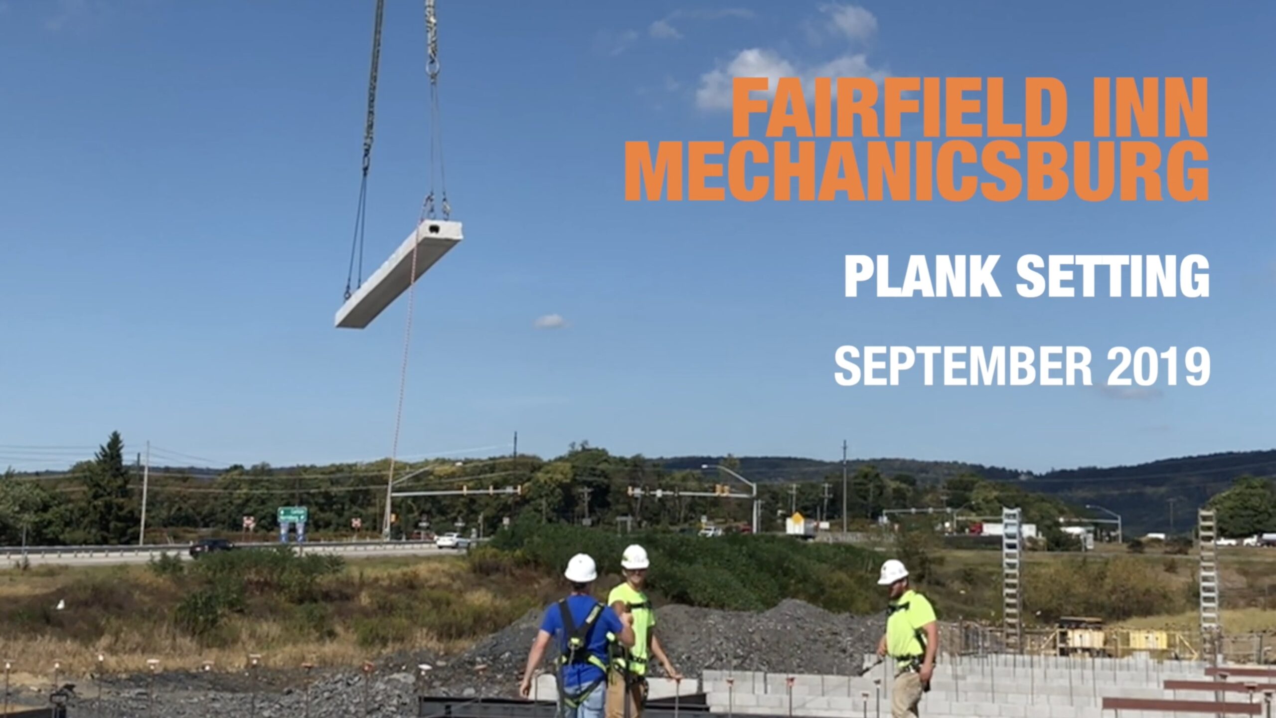Paul Risk Construction left our mark on another finished project. Fairfield Inn and Suites in Mechanicsburg, PA opened 11/24/20 and is now ready for YOU. In this final Behind the Build segment we look at this beautiful hotel and speak with our project manager Tony and Fairfield Inn’s
The facade is complete, rooms are painted, carpet is 80% complete, drywall is complete, wallpaper is in the works, the HVAC system is fired up, and the parking lot is getting its base coat. The team at Fairfield Inn Mechanicsburg sure has been busy! Join us as we check in with Tony, Bill, and Troy for an exciting project update.
Topping out is always an exciting milestone. At Fairfield Inn Mechanicsburg, it means that we’re one step closer to being dried-in. Windows are up next, and drywall is right around the corner. Take a tour of the project with Tony and check out how we celebrated the occasion!
The crew from Nitterhouse Concrete Products, Inc. paid a visit to Fairfield Inn Mechanicsburg to lay the 4th-floor plank. The 4th-floor walls are already going up, which means we will soon be ready for the 5th-floor! Keep up the great work!

