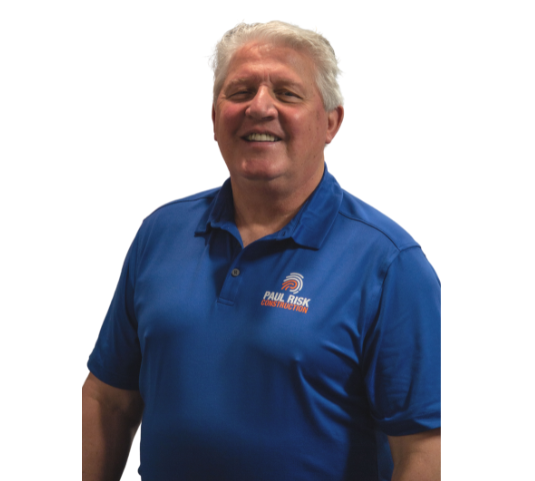UCC HOMES THORNWALD
It's proven that family-owned companies retain better talent than the competition. This not only benefits our culture, but allows us to provide top-line services to our clients. From preconstruction to final walk through, we are your full-service construction partner -- dedicated to building your project as if it were our own.
-
Architect
Reese, Lower, Patrick & Scott, Ltd.
-
Square Footage
67,026
-
Duration
17 months




